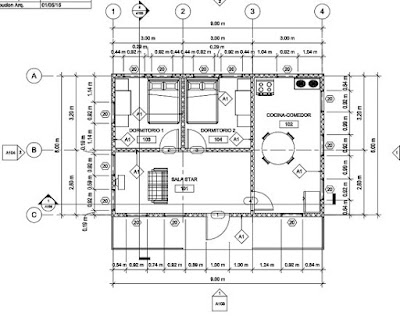About:
Hello everyone:I am a professional architectural designer specialized in architectural design services. Some of the services includes:
1. Layout drawings (Site plan, Floor plans) according to the requirement,
2. Converting old plan/ hand sketch plan in Cad/ Revit.
3. Making coloured floor plans for Real Estate presentation
3. Designing layout according to the local code (especially US/ Canada).
The format of the drawing will be determined as required (Auto cad, Revit etc.). I can provide design and drawing services for the following categories:
a. Restaurant interior
b. Retail & Commercial design (Office, Hair-salon, Gym Studio, Medical/Dental Clinic, Stores)
c. New Custom Homes
d. Additions to the existing house.
e. Basement Re-modelling and Walkout Basement Apartment / Secondary Suite
f. Interior Alterations.
I can also prepare detail drawings (elevations, sections, details) if requested (with additional fee)
We can work together for your next project.
Please contact me thru inbox before placing the order, so we can discuss thoroughly to understand the requirements. I am always available online, so feel free to reach out with exciting projects.
Reviews
Seller's Response:
in the end it was really nice work. it took a long time to reiterate "it has to look exactly like the picture I sent you " took several revs. but he did a great job
:Super responsive. Some confusion but probably on my part, but he was very open and willing to make all the many changes we had along the way. Will definitely come back on next project.
:Thank you!
:Excellent! This seller knows his job. And he is very professional as well. He did exactly what I wanted .
:This process was great from start to finish. I needed a floor plan for a dental office I was considering opening. There were several revisions and the seller was excellent in communication and timeliness. Thank you designxchange! Excellent work!












