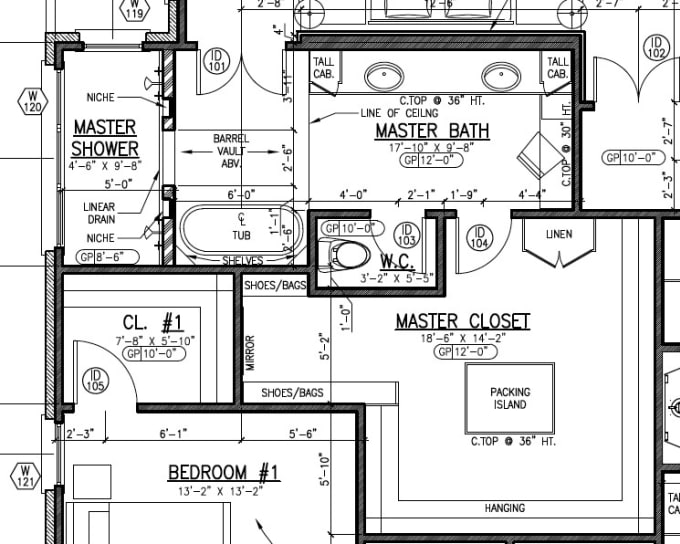About:
I have degrees in Architecture and Interior Architecture with 2.5 years of experience designing and drawing custom luxury homes and renovations.The first step is for you to send me pictures of the room with general dimensions of the space. Then I will ask you for any extra information or dimensions I need and an idea of the renovations you desire. I can answer your questions about design choices, then I make those changes for you in AutoCAD. I will send you the new floor plan as a PDF for a quick check to insure your satisfaction. A high quality set of drawings for a fair price in just 2 days.
Base Package:
1 Renovated Floor Plan (with 1 early submission before final adjustments)
1 Demolition Plan (or interior elevation if demo is unnecessary)
1 Existing Conditions Plan
Submitted to you via PDF in 2 days!
It would be a pleasure to work for you!
Order now!
Reviews
Seller's Response:
Speedy delivery of exactly what I wanted!
:Thank you! It was a pleasure working for you!
: : :
No comments:
Post a Comment