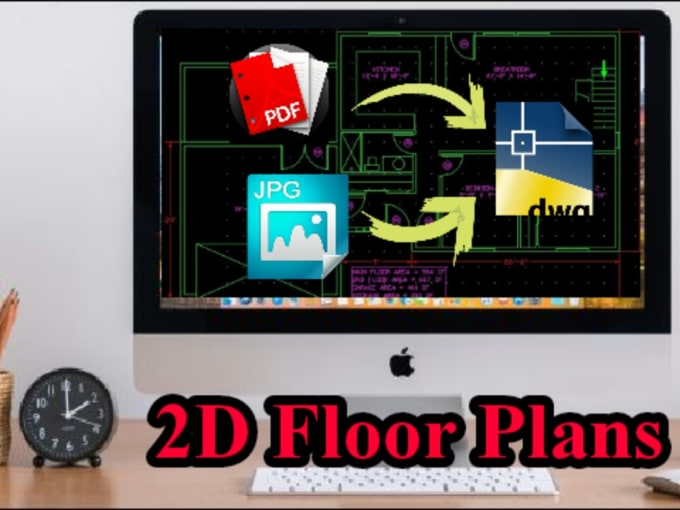About:
Welcome to My GIG,As a team of professional civil engineers and experienced CAD drawers, We can make 2D floor plans just using your sketch, JPG or PDF. I will provide professional, quality and unique service within 8 hrs.
Services offered by us,
- Floor plans with furniture layout
- Elevations and sections
- Convert sketch JPG or PDF floor plans to Auto CAD
- Any additions or omissions to your floor plans
- Detailed drawings with door window schedule
Why this GIG different from others
- Fast delivery
- 100% satisfaction guarantee
- Best quality
- Expert CAD knowledge
- Unlimited revisions
- Friendly communicate
If you need a professional project done in Auto CAD, contact me to get further clarifications regarding my works and place to your order.
Thank you and Have a nice day.
Reviews
: : : : :

No comments:
Post a Comment