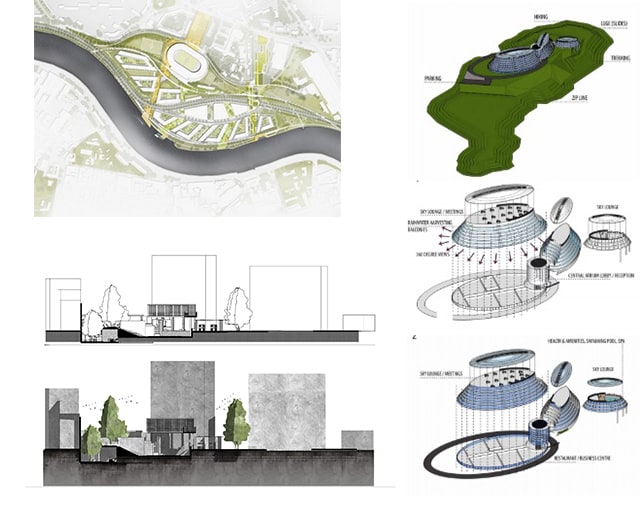About:
Looking for someone to bring life to your architectural drawings!!
Don't have time for your presentation?
I offer my services in render of a floor plan, sections, elevations, site plan and landscape design. I provide different styles of render, to make your architectural drawings look professional and eye catching.
I can basically give life to any architecture drawing ,to hep you better visualize it, by using photoshop, or modelling the entire project in SketchUp and then rendering it in lumion for realism.
I also offer concept sketches, hand-drawn sketches, analytical drawing to support your architecture project better.
Services I offer:
- Render a floor plan
- Design landscape
- Render site plan drawing
- Render an elevation and section drawings
- Make concept sketches
- Conceptual diagrams
- Render any architectural drawing for presentation purpose
Styles I offer:
- Watercolor effect.
- Realistic texture.
- Black and white drawing.
- Hand drawn sketches.
-PLEASE CONTACT ME BEFORE PLACING YOUR ORDER as THE PRICE FOR EACH PROJECT VARIES.
-I have the flexibility to deal to listen to your ideas so for anything besides this feel free to inbox.
Reviews
:
Good work !
: : : :
No comments:
Post a Comment