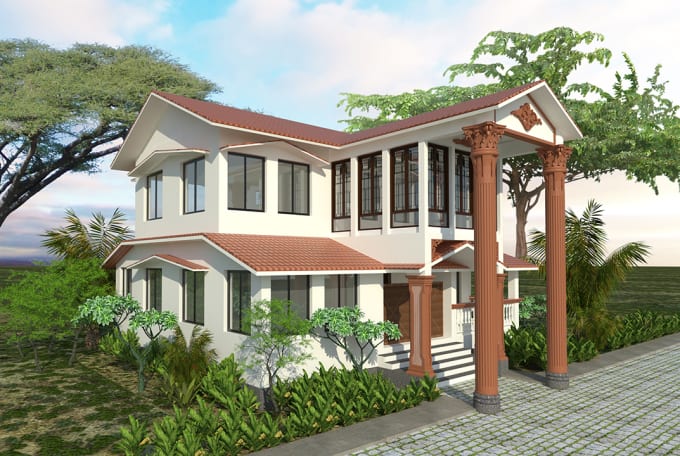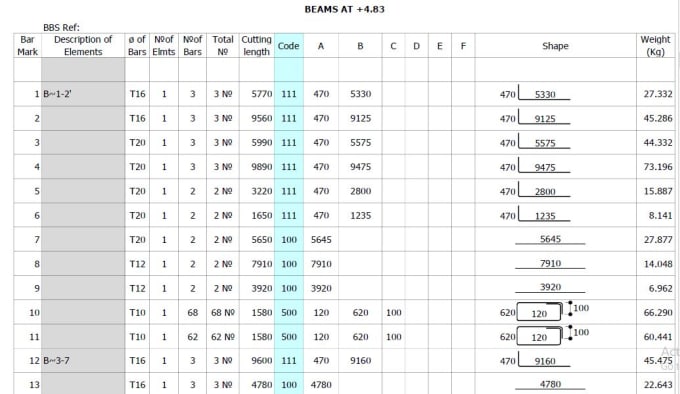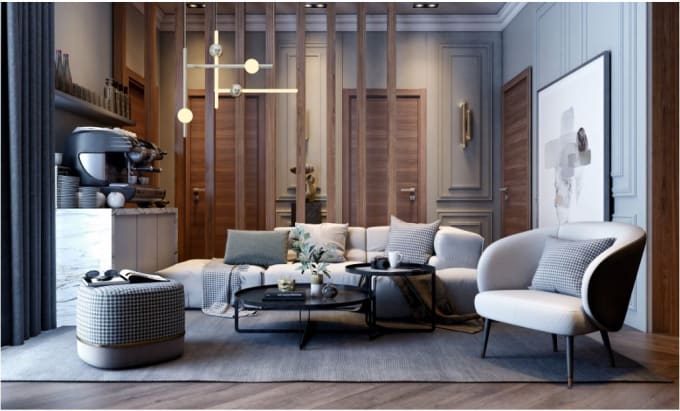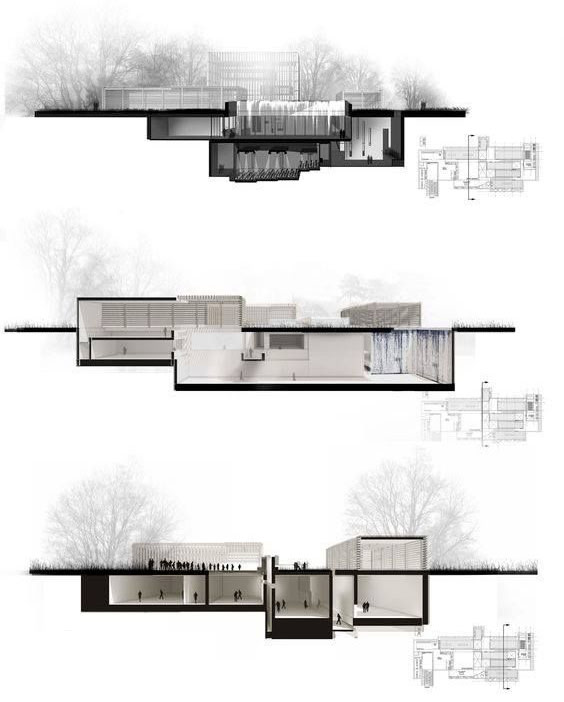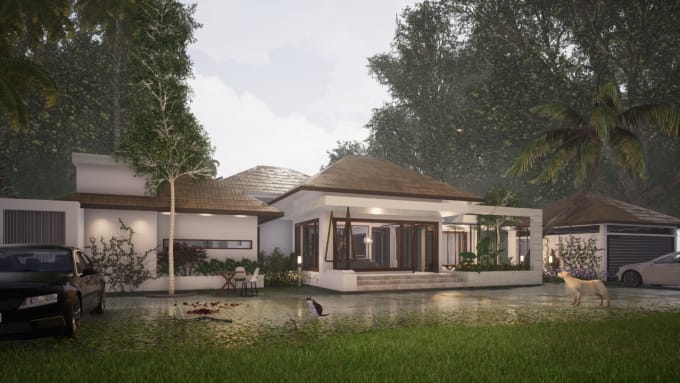
About:
Hello there!
If you need a professional projects done in Auto Cad. Then fell free to contact
me and just forward me your site area dimension, or your idea
sketch or reference images and
you functional needs.
Note: To get a cheap and perfect quotation, please message me before order. I will reply you asap.
✔✔My Services –★ Any Architectural drawing in Auto CAD
★ 2D FLOOR PLAN LAYOUT, Furniture Layout, Working Drawing
★★ SITE
PLAN, SECTION, ELEVATION ,
Detailing Drawing
★ Any types of 2D Planing.
★★ PDF
TO AUTOCAD drawing
Forward me your sketch or idea and we will discuss for costing
& timing.
Why you will choose our service?
★ Providing
all types of ARCHITECTURAL drawing
★ Experienced ARCHITECT and AUTOCAD EXPERT
★ SATISFACTION guaranteed
★ UNLIMITED REVISION
★Friendly
and efficient customer service
Note: Please message me before order for discuss well about the project and make a perfect quotation.
Note:
if i am offline just message me with details, i will contact as soon as
possible.

Reviews
Seller's Response:
I can't praise Mithila more than I already did countless times haha! Always on spot, excellent skills, very fast replies. Haven't worked with another seller for that type of gigs for a full two years...
Seller's Response:
Great buyer ever.... i will love to work for u always
Seller's Response:
I have placed three orders with Mithila; each time she was fast, friendly and thorough. I don't intend to use anyone else for detailed autocad floor plans.
Seller's Response:
Thanks a lot..Great buyer..
I will love to help you always
Seller's Response:
Quick and did exactly what she said would do. I have told her to keep the file as I would be back next year for ore drawings
 Draw Your Architectural Floor Plan In Auto Cad 2D
Draw Your Architectural Floor Plan In Auto Cad 2D





