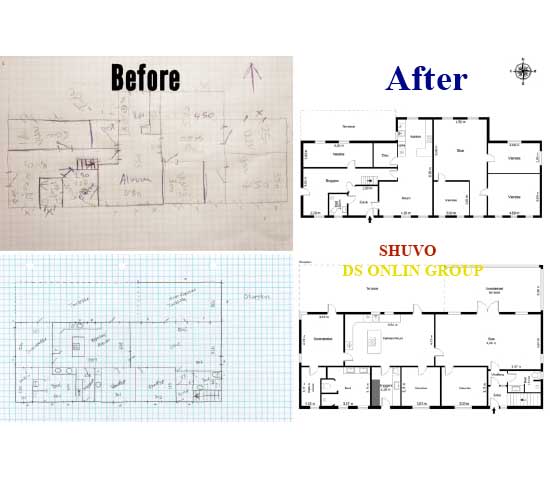About:
Hey,
Do you want to design your house floor plan? I'm here to do your perfect floor plan,
Do you want to design your house floor plan? I'm here to do your perfect floor plan,
I am expert in creating 2D floor plans for real estate projects.
just send me the rough hand sketch with dimensions, picture or a pdf file of your
desired floor layout.contact me before if you have different project then shown
in cover sample pictures.
My Services
House plan
furniture,toilets,kitchen Blocks
foundation plan
Elevations
Area calculation
All information in table
revision available
money back gurrantee
Complete satisfaction
I will deliver you
Pdf file
Jpg file
dwg file
Please Feel free to contact me.thank you!
Reviews
: : : : :

No comments:
Post a Comment