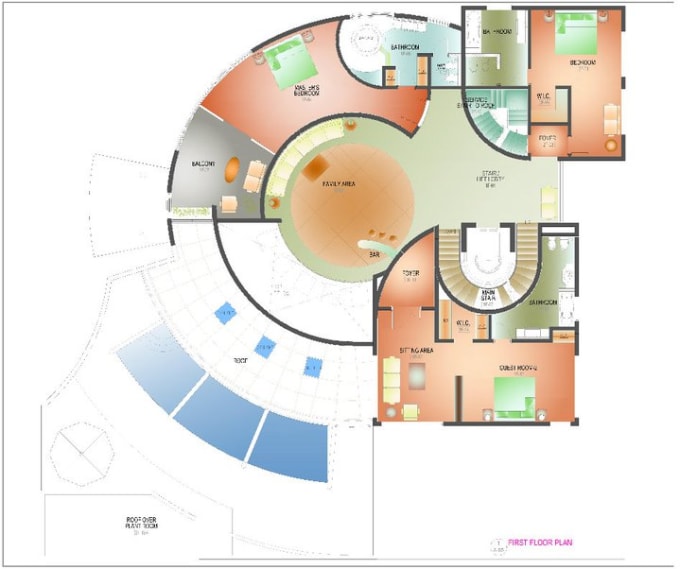About:
Hi!
Have you been Looking for professional CAD plans in 2d or 3d?
Then you have found the right GIG because I will draw all Kinds of CAD plans in 2d or 3d for your project.
I always give the first priority in my client's satisfaction. I'll keep working until you are 100% satisfied.I will make Autocad Drawing, Autocad Drafting, Architectural Drawing, and Civil Drawing as well as Detailed/Working Drawing, with enhanced detailing for construction.
By working with me you will benefit from:
- Getting architectural and civil drawings in AutoCAD
- Converting old files / hand-drawn sketches into CAD.
- Modifications in a floor plan, you have according to your requirements.
- Drawing detailed construction plans.
- Fast delivery.
- Excellent Communication
Please contact me before ordering.
- The price of the service will vary depending on the complexity of the project. To avoid any cancellation or confusion please inbox me first.
Order:
- Please feel free to contact me and click the order button when we both are agreed with the deal
- Send me your project drawing (hand sketch, CAD, image, pdf, etc.)
Thanks & Regards
Ali Abdul Rauf
Reviews
: : : : :

No comments:
Post a Comment