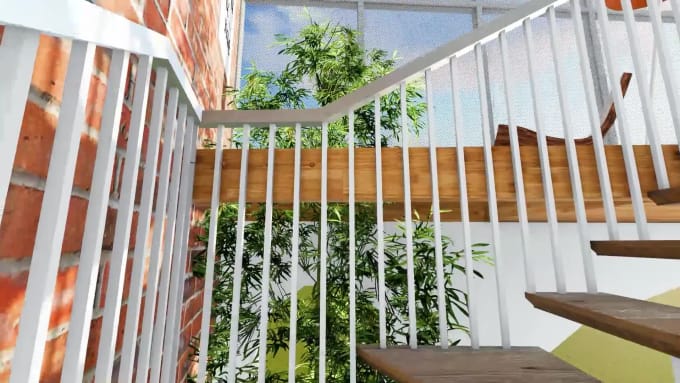About:
Dear customer,
We are TKGroup, the design team directly under TKStudio Company. With 5 years experience working on architecture designing, we offer you the following services:
1. Technical plans drawing:
- Drawing technical plans from your floor plan sketchs.
- Redrawing technical plans from several files. (Pdf, Cad, Sketchup...)
- Displaying of vertical and sectional plans from the floor plans.
- Creating visually animated 3d floor plans.
- Creating a Revit file that synthesizes technical drawings from your drawings.
2. 3D Perspective drawings - Illustration :
- Planning the floor, vertical and section plans onto A4-A3-A2-A1-A0.
- Planning revit perspective and other scene drawings onto A4-A3-A2-A1-A0.
- Rendering high resolution images with Lumion.
- Rendering 360-degree VR images compatible with softwares, websites and virtual reality glasses.
- Exporting Lumion videos with HD or 2K resolution, compatible with many programs.
We are TKGroup, the design team directly under TKStudio Company. With 5 years experience working on architecture designing, we offer you the following services:
1. Technical plans drawing:
- Drawing technical plans from your floor plan sketchs.
- Redrawing technical plans from several files. (Pdf, Cad, Sketchup...)
- Displaying of vertical and sectional plans from the floor plans.
- Creating visually animated 3d floor plans.
- Creating a Revit file that synthesizes technical drawings from your drawings.
2. 3D Perspective drawings - Illustration :
- Planning the floor, vertical and section plans onto A4-A3-A2-A1-A0.
- Planning revit perspective and other scene drawings onto A4-A3-A2-A1-A0.
- Rendering high resolution images with Lumion.
- Rendering 360-degree VR images compatible with softwares, websites and virtual reality glasses.
- Exporting Lumion videos with HD or 2K resolution, compatible with many programs.
Best regards,
TKGroup
Reviews
: : : : :

No comments:
Post a Comment