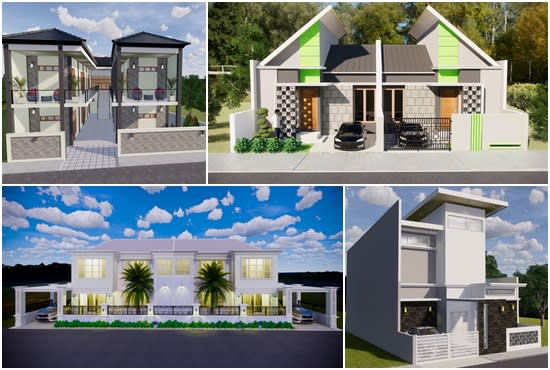About:
Hi, I am a super skilled, Architectural Engineer with more than 6 years of experience in building projects and BIM Models. I am a professional architect. I was trained in graphic architecture.- I can work with AutoCad, Sketchup, Vray, Enscape, Lumion
What am I offering?
- I am offering to develop a design package with Sketchup & render deliver:
- Parametric families
- Detailed Floor Plans
- Ceiling Plans
- Elevations
- Sections
- Details
- Renderings
- Walkthroughs
What is my workflow?
- Receive the design requirements and/or concept design sketches
- Developing the detailed drawings; floor plans, elevations, sections, etc.
- Preparing final PDF sheets ready for printing.
** Price may vary with complexity of work , Please contact me, I will give the exact price for the specific project .
Thank you so much and look forward to your response !
Reviews
: : : : :

No comments:
Post a Comment