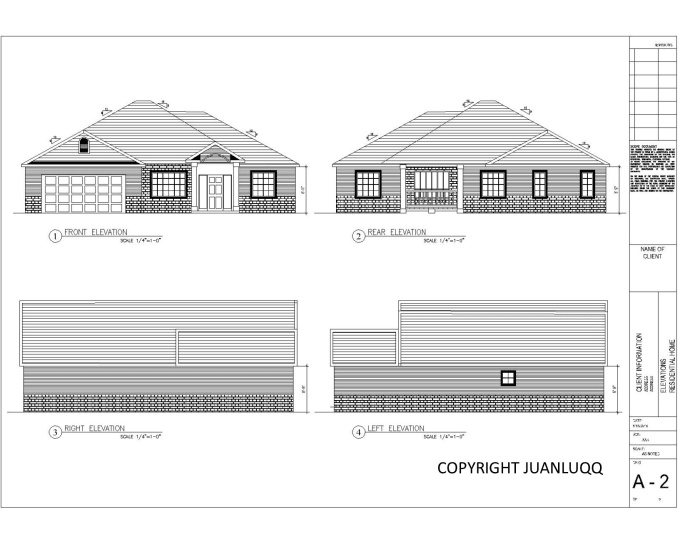About:
Making professional AUTOCAD 2D and 3D drawings from your own sketches, pictures or simple renovation of old plans.Architectural and engineering design of houses (FLOOR PLANS), buildings, construction details (concrete/steel) and anything you want.
For my first package I can offer you a variety of drawings like blocks, furniture, details and others thing that can be done in a few minutes... For the second one, is about a bigger one, for example, elaboration of floorplans, elevations, sections, products and other things. Finally the 3rd one is about 3D and that depends of your request, It can be isometric views, models of house, sections.
I'll answer you for sure, if I'm not ONLINE dont worry!
Reviews
:
Es muy rápido en contestar y eficiente trabajar con juanluqq. Pone todo el interés y mejora todo lo que le propones. Lo volveré a contratar sin duda
:The order has been executed with high quality and speed of delivery and is not the first time to deal and will not be the last recommended
:Juanluqq was very easy to work with, did everything I asked in a timely manner and to my expectations. I would highly recommend the services.
:very easy to communicate with. Juan is a good person to work with. he understands and provides what he says on time and within budget quoted.
:Juan was amazing - took my bad drawings and made something truly professional out of it, and did it in record time. Was a pleasure to work with, and I know who to turn to in the future. Thank you!

No comments:
Post a Comment