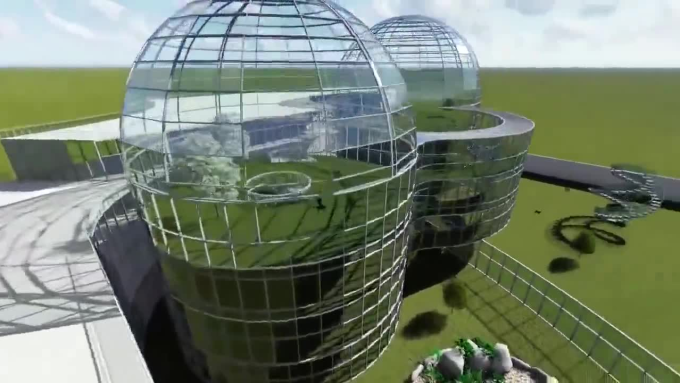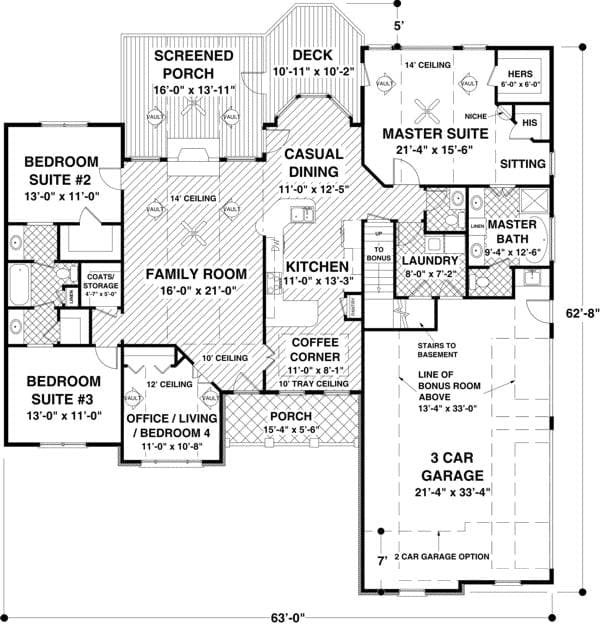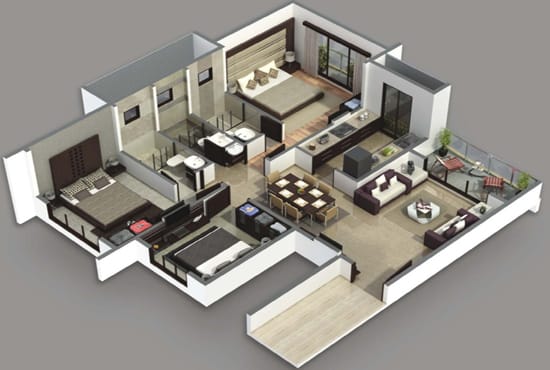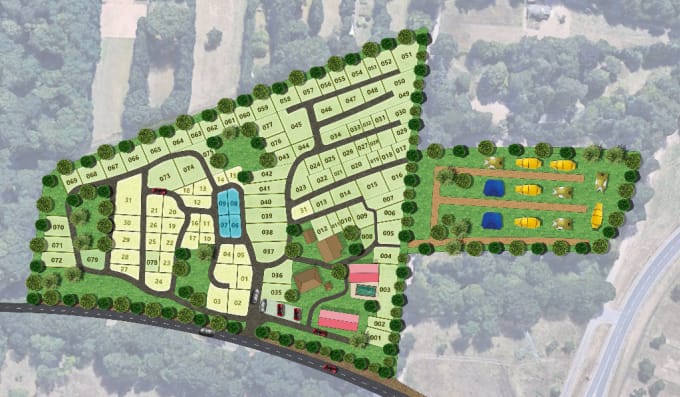About:
Hi all :)
Please you have to contact before ordering to avoid any misunderstanding or cancellation, and i will provide the best price for your needs.
Some of my works (Slideshare) here,
https://goo.gl/pxqzJk
Walkthrough videos examples (YouTube) here,
https://goo.gl/ULgCMZ
Basic
I will model and render Simple 3D model small size (Light products).
Standard
I will model Or render any Medium 3D model size (products or architecture projects) such as Interior/exterior/3D floor plan/site plan, etc Medium size (bar, cafe, house, etc ..).
Premium
I will model and render 3D model large size (It depends on how big the project will be)
such as (houses, hotels, companies, etc.).
All the output are a realistic render High Resolution images.
Thanks in advance,
Have a nice day :).
Reviews
:
I will continue to work with abanob. Very quick and listens to changes on complex work.
:Great work and communication. Very helpful and responsive on our revisions
:Very quick service. Replies well to comments. Would defiantly recommend
:Excellent service
:Abanobreda Rocked it for us!!! Very happy with the work and communication.












