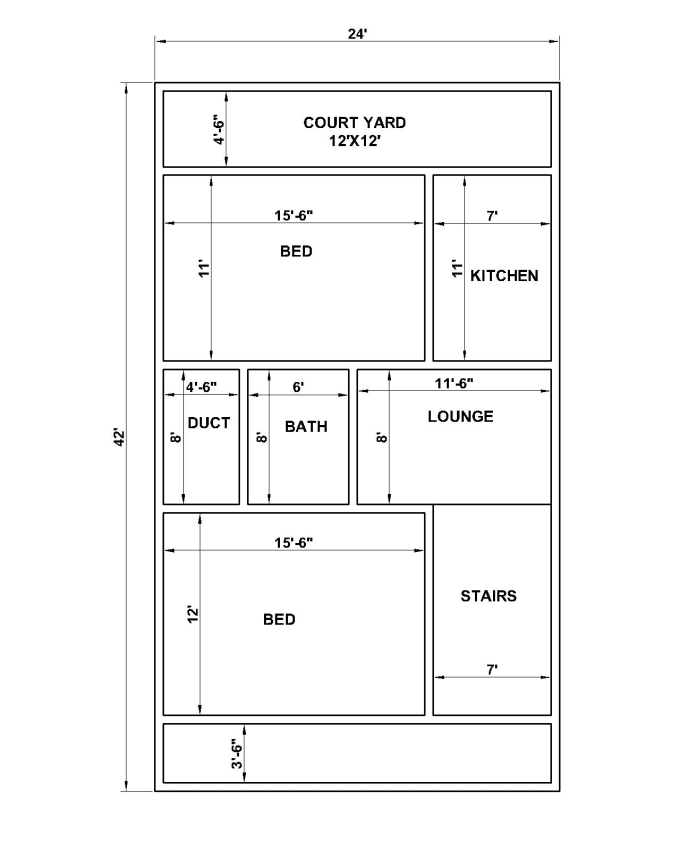About:
Please contact me before placing your Order for clarification about Requirements & Packages
Since earning my Bachelor of Architecture degree, I’ve been running an architectural firm that produces architectural designs and 3D visualization projects, and has completed many projects with a very high satisfaction rate.
I have over seven years of experience in architectural 2D floor plan designing, 3D floor plan rendering, interior design, 3D visualization, and 3D animation videos.
I offer access to my team of professional 3D artists who are dedicated to providing high-quality services at affordable prices.
Drawings you’ll get with house plan packages (Standard and Premium):
- 2D Floor plan drawing with dimensions
- Elevations from 4 sides
- Site plan
- Door/window schedule
- Electrical plan
- Plumbing plan
- HVAC plan
Why choose us?
- We have vast experience with architectural drawings, especially for the USA, Australia, and UK.
- Quality work at an affordable price.
We also do 3D RENDERING!
Reviews
Seller's Response:
very efficient very cost effective and prompt delivery of service definitely approve
:Outstanding experience. Thanks
: : :











