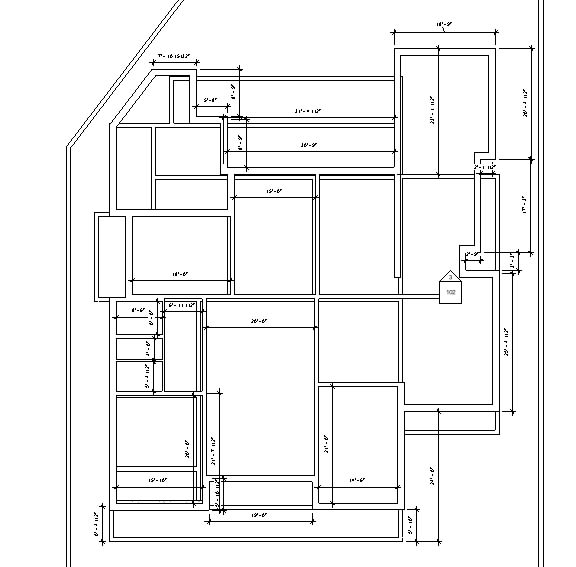About:
Hi, I am a professional Revit expert ,having done residential and commercial building design. My studies and work experience have been concentrated on architectural design, Interior and Exterior and 3D modelling/rendering. I use AutoCAD and Revit for my architectural designs, and sketchUp, and Revit for modeling and rendering my 3D visualizations. I can convert your ideas and sketches into a set of industry standard CAD drawings, ready to apply for city permit. Together with my team of structural and MEP engineers, I can take care of your full set of drawings needed for city permit, which includes architectural drawings, structural calculations & design, MEP (HVAC, Electrical & plumbing) design & drawings.I have executed projects in several states in the US, and am familiar with a variety of architectural styles and codes. Feel free to contact me. I am ready to work on your Design project. Regards
Reviews
: : : : :
About:
Hi, I am a professional Revit expert ,having done residential and commercial building design. My studies and work experience have been concentrated on architectural design, Interior and Exterior and 3D modelling/rendering. I use AutoCAD and Revit for my architectural designs, and sketchUp, and Revit for modeling and rendering my 3D visualizations. I can convert your ideas and sketches into a set of industry standard CAD drawings, ready to apply for city permit. Together with my team of structural and MEP engineers, I can take care of your full set of drawings needed for city permit, which includes architectural drawings, structural calculations & design, MEP (HVAC, Electrical & plumbing) design & drawings.I have executed projects in several states in the US, and am familiar with a variety of architectural styles and codes. Feel free to contact me. I am ready to work on your Design project. Regards
Reviews
: : : : :

No comments:
Post a Comment