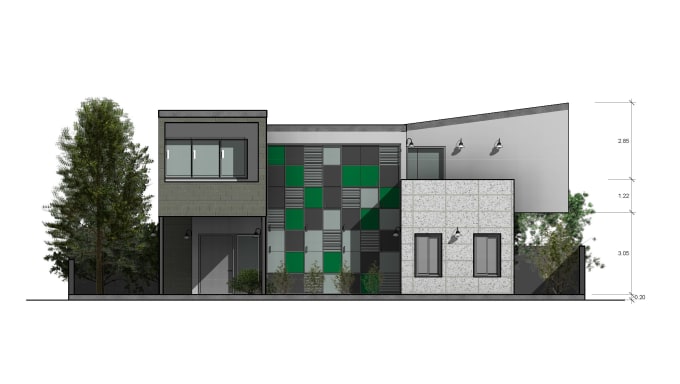I will draw architectural 2d plans using autocad or revit
About:
Despite its complexity or the lack of it, the success of a project relies upon the quality of its visualization. We are here to create those high-quality plans, and models you need for your project or idea.We offer our services as CAD drafters and 3D modelers to create any plan your project requires through CAD programs such as Autocad and Autodesk Revit. With a customized offer we will also offer our knowledge in interior design and architectural projects.
2D PLAN STYLE
We can provide your layouts with any planning style, including colored plan styles. Enhanced plans will include shadows and any add-ons you desire.
BASIC 3D PLAN STYLE
We make 3D Plans through basic Revit modeling. However, this does not include rendered plans, as it will cost you extra. We can come to a deal if you desire said plans.
OUTPUT FILE
- JPG: Approx 5-8000 pixels, 300 - 600dpi OR custom
- The source file (.dwg or .rfa) - Autocad or Autodesk Revit)
We guarantee your full money back if you are not satisfied with our work! Please contact me before making an order. We Look forward to hearing from you! Greetings, Roy.
Reviews
parisfrance12:great communication and quality work!
proyectosfr:Great communication as before, very comprehensive and easy to work with :) Thank you so much!!
parisfrance12:Fast communication and did the work exactly as desired.
proyectosfr:Fantástico client! Gave me specific directions and guidance. Thank you so much!
filmcrewtravel:Great job!

No comments:
Post a Comment