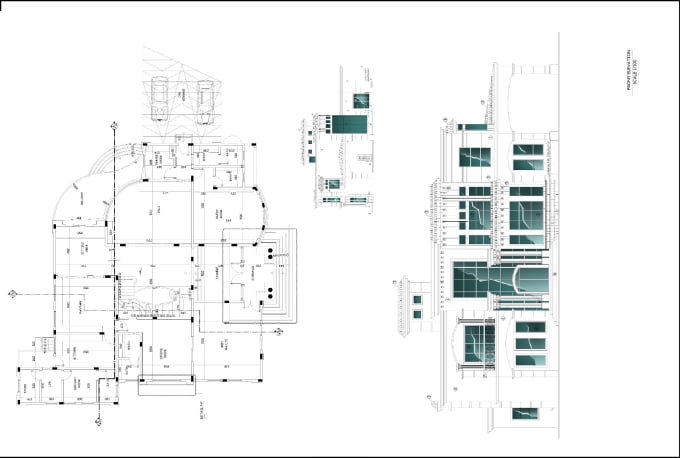About:
Hello there!If you need a professional projects done in Auto Cad. Then fell free to contact me and just forward me your site area dimension, or your idea sketch or reference images and you functional needs.
I will provide you with my professional skills for making professional drawings from your own sketches, pictures or simple renovation of old plans or from your idea. I can offer you Architectural, Structural, Electrical, Plumbing & HVAC set also for your project.
- Converting old files / hand-drawn floor plans into CAD.
- Modifications in a floor plan you have according to your requirements.
- Drawing detailed and high-quality plans.
- Modifying a floor plan using our knowledge to create amazing and high-quality spaces.
- Fast delivery.
- PDF TO AUTOCAD drawing
- interior, exterior design
1. Please contact me before ordering so that you know exactly what you will get, especially if you have a hand-drawn sketch.
Also please message me for interior, exterior design
Reviews
:
Great work!
: : : :
No comments:
Post a Comment