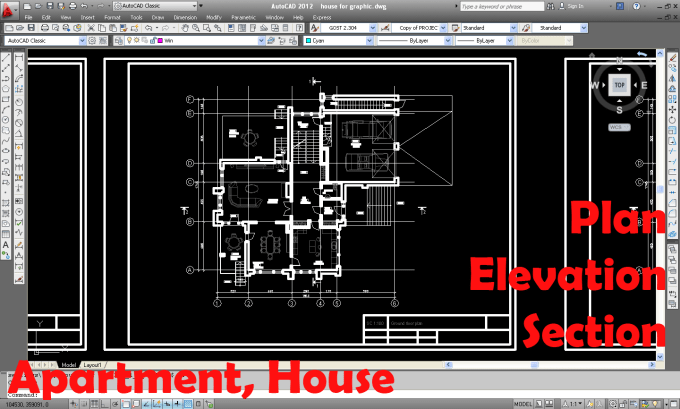About:
I can draw for you’re the plan of your apartment of house or small building up to 300 m2 from sketch with dimensions or image. I can draw the 2d plan, section or elevation (façade) in Autocad and deliver the Pdf file. I put great attention to the accuracy and precision in drawing and draw with good detalization.
The packages are organized according to the complexity of drawing and amount of working time.
Please, contact me before placing your order, so I can evaluate the complexity of the drawing.
The Basic package is about drawing of one plan of apartment, or one home plan.
Drawing of walls
Drawing of doors and windows
Labeling the rooms and room areas
OR drawing of section/elevation of one-floor house
The Intermediate package includes one plan
Adding the furniture
OR drawing of section/elevation of two-floors house
The Premium package includes one plan
Adding the furniture
Adding the Axis and dimensions (internal and external)
OR drawing of section/elevation of three-floors house
Please, note that provision of really good and professional quality may take time; therefore I take the standard of 3 days for work to be done. Usually it will take less time.
Reviews
:
I cannot recommend Anna highly enough! We've worked with her a dozen times at least and each experience has been stellar! You won't be disappointed!
:Anna is absolutely the best! Super quick turnaround time, great communication and provided exactly what we needed! Couldn’t be happier!
:Excellent experience and product as always!
:Очередной прекрасно выполненный заказ
:She was quick and knew exactly what we needed done.

No comments:
Post a Comment