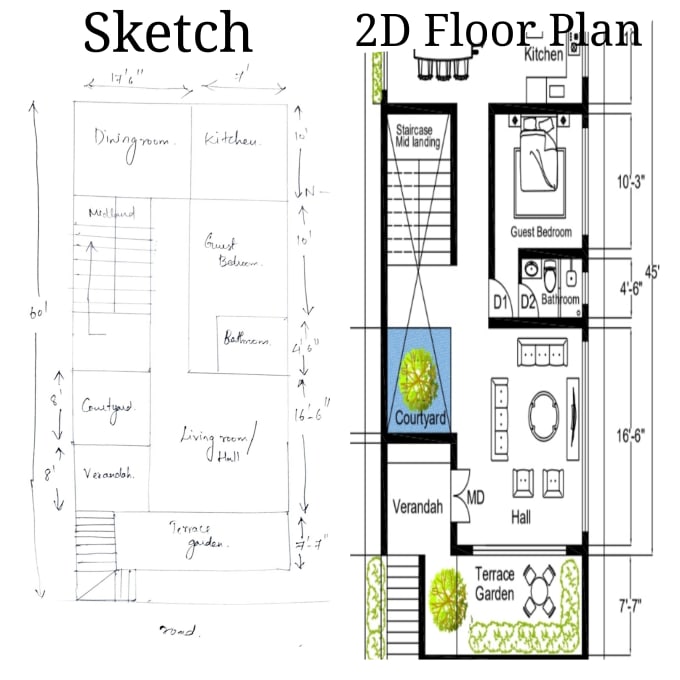About:
Hey there,I will draw your rough sketch to professional 2d floor plans using autocad.Send me a simple hand drawn /digital sketch with required dimensions marked or an old scanned plan or dwg file, i will
- draw that plan in a professional manner with detailed dimensions and required elements in place.
- source file is completely free
- also design custom plans based on your requirements and my inputs and expertise.
- Pricing depends on the complexity of the drawing and you can choose your preferred gig.
- Basic pack - one floor plan upto 1000 sq.ft/100 sq.m - only floor plan without any elements like furniture,landscape,vehicles
- Standard pack- upto two floor plans and combined area of above 1000 sq.ft (or 100sq.m) upto 2000 sq.ft/ 200sq.m; elements like furniture,landscape vehicles will be added but will be in black and white.
- Advanced pack - upto three floor plans (eg. G+2) and combined area above 2000 to 3000 sqft/300 sq.m: elemtents like furniture,landscape,vehicles will be added in color.
Please contact me before placing an order so that we can discuss about your project and i can do my best to meet your expectations.
Reviews
: : : : :

No comments:
Post a Comment