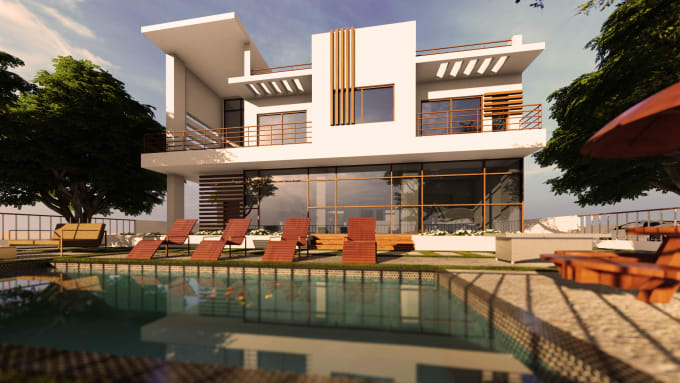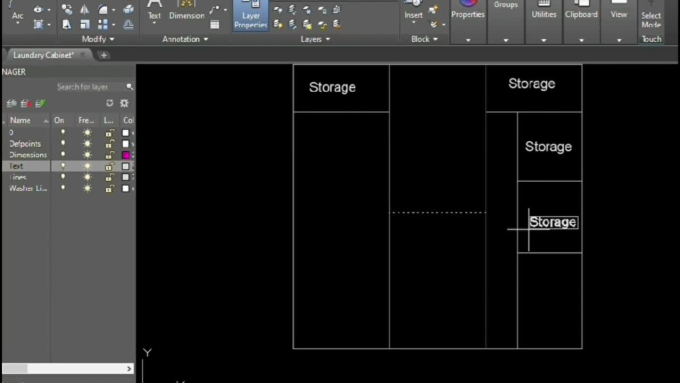About:
Welcome to my Gig! I am sure you will find what you are looking for!
I am an Architect with 2 years’ experience in Design, Modeling & Rendering. I’ve worked on Residential (Villas, Apartments..), Commercial (Offices, Restaurants, Cafes…), & Educational (Schools..) projects.
My Services include:
- Site Plan
- 2D Floor Plans
- 3D Floor Plans
- Furniture Plans
- Elevations
- Sections
- Reflected Ceiling Plans
- Flooring Plans
- Schematic Structural Plans
- Conceptual Models
- 3D Model + Renders
- Interior Shots
- Working Drawings
- Schedules
- Customized Families
- Ready-for-Printing Sheets
- Different LOD (Level of Detail) based on your need; from LOD 100 to LOD 400
Extra Services include:
- Post Production using Photoshop
- Realistic 3D Rendering using Lumion
To give the best delivery, please message me before ordering while giving a hint about the project I will be working on:
- Will I design from scratch or is there a Sketch, DWG. File, or PDF File that I will be working from?
- Location of Project
- Area of Project
- Timeline & Budget (For Custom Orders)
You will receive (based on your order):
- The PDF file with the final design
- JPEG files for Renders
- Source file
Reviews
Seller's Response:
Great communication skills and always on point.
:Fast and efficient delivery.
:she's excellent at what she does and works hard until she gets right. thank you again
:Thank You! Was my pleasure working with you!
:She delivered what I wanted. Great Work at all.




