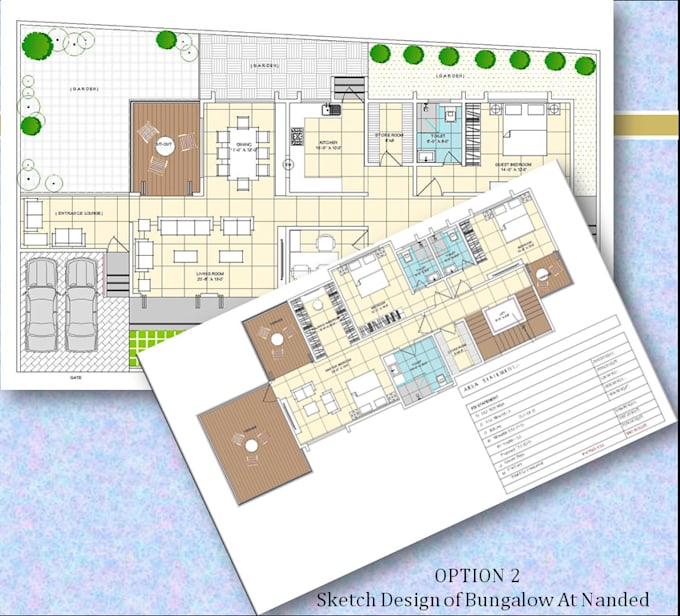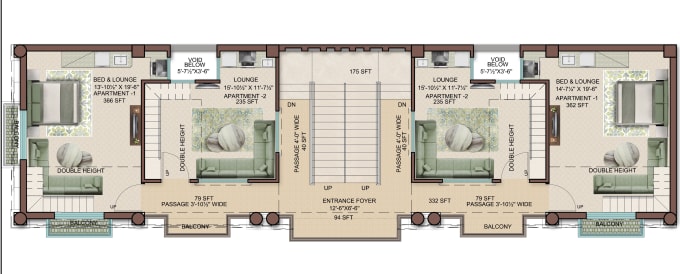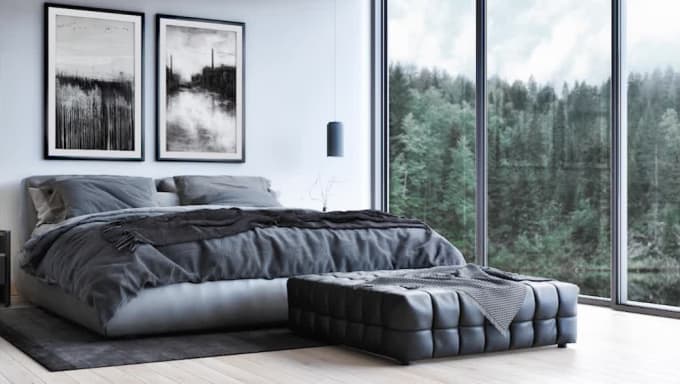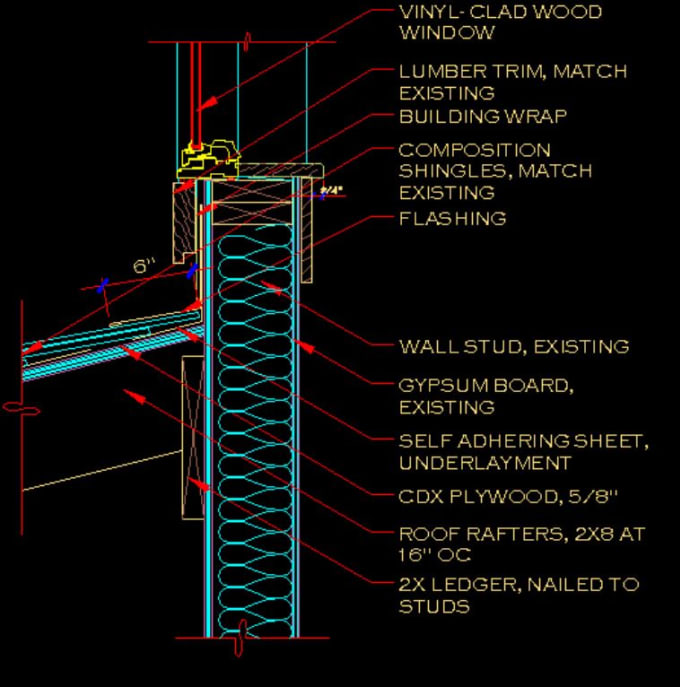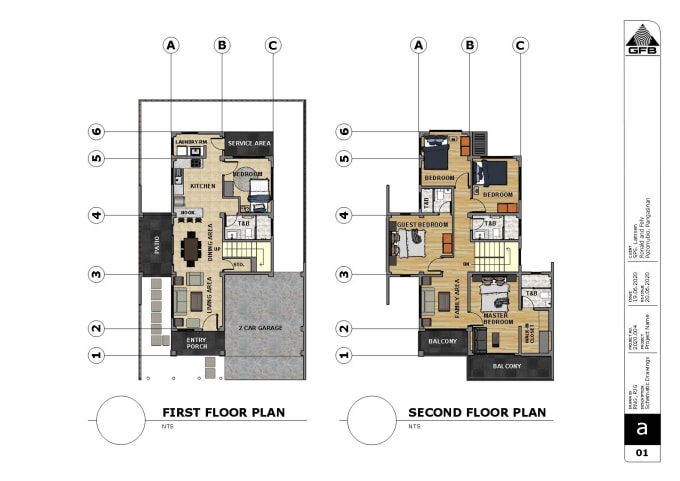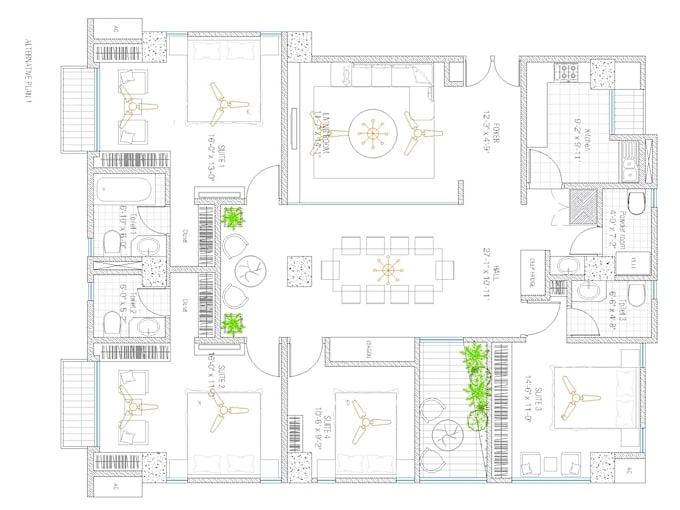About:
PLEASE ADVISE ME TROUGH DIRECT MESSAGES TO SEE WHAT SUITS YOU BEST!
I will pull a room together into a beautiful and functional space. I can provide ideas including paint color, art ideas and placement, furniture arrangement, accessory ideas and placement, window treatments, color scheme assistance, and much more.
Services I offer:
Concepts
Mood Boards
Layouts
Product Lists
Consultations
Reviews
:
Excellent work
:Great work
:She was very helpful and kind. She carried out the work according to the requests made and she gave me the changes to the project in a very short time. Surely if I need, I will turn to her again. Recommended.
:Although communication could be better I am impressed with her understanding of the job and her near perfect delivery. She produced a mood board that met my expectation and added a lot more style to it than I imagined. Excellent work.
:Great offering and delivery from an accomplished seller. Responded to and addressed initial feedback and delivered the re-submit super-quick. The design theme developed was pretty workable and will inspire how we choose to furnish. Good work completed with no drama thanks.


