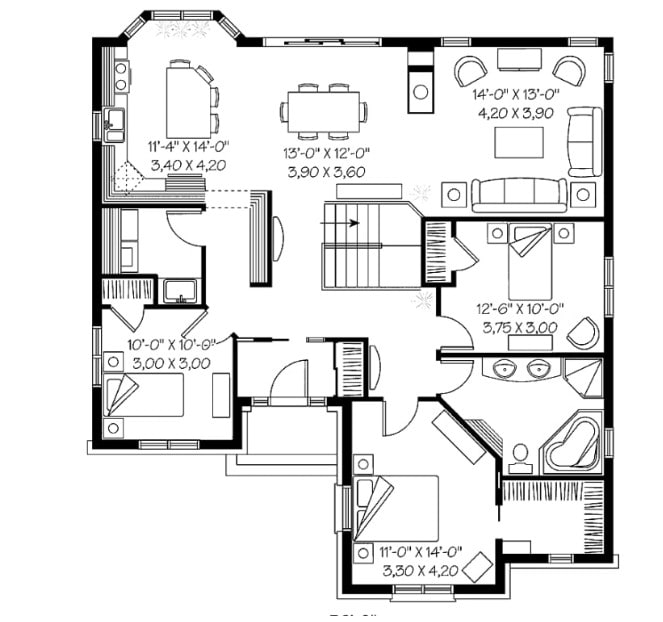About:
Hey Welcome,Thank you for viewing my gig. I'm going to deal for you really happily.We will design your dream Architectural Projects by making them functional and Aesthetically pleasing. We will take your Architectural project from start to the end with optimum revisions & no setbacks.
I work with Autocad, Solid work, Adobe Photoshop and PowerPoint.
Services offered -
- Modifications in a floor plan you have according your requirements.
- Create 2D floor plan from your image, PDF ,hand sketch and auto cad
- Floor plans with furniture layout (2D Drawings)
- Drawing detailed and high quality plans
- Presentation floor plan design
- Elevations + Sections (2D Drawings).
Why hire me?
+ Free dwg, PDF (to the scale) and jpg file (all packages).
+ Best professional experience you'll have on Fiverr.
+ You get quick delivery and high-quality clean CAD work.
NOTE -
1. Please contact me before ordering so that you know exactly what you will
get, especially if you have a hand-drawn sketch. I will response quickly.
2. Basic, Standard, and Premium packages are available for you.
Thank you
Best regards,
Sahan NayanajithReviews
: : : : :

No comments:
Post a Comment