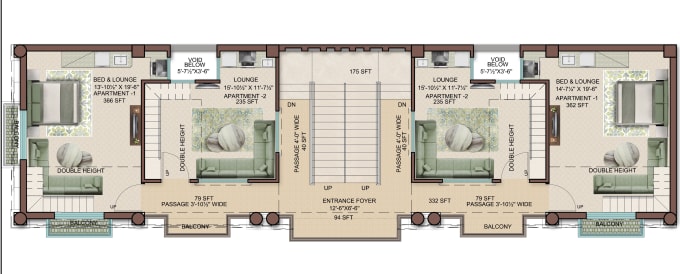About:
GREETINGS!WELCOME TO MY GIG.
I am a Building and Architectural Engineer. I have 5 year of experience in the field of Architecture. I have a strong command on softwares like AutoCAD, 3Ds Max, Sketchup and Photoshop. I will create 2D floor plans, furniture plans, site plans, ceiling design and wall treatments, as well as 2D sections and elevations using AutoCAD. I am happy to offer you the 2D architectural plans of your spaces using my technical expertise. I am professional architect and an expert in my field.
I love my job and your satisfaction is my first priority.
*Note*
Please provide drawings with proper measurements for full accuracy of result.
Reviews
: : : : :

No comments:
Post a Comment