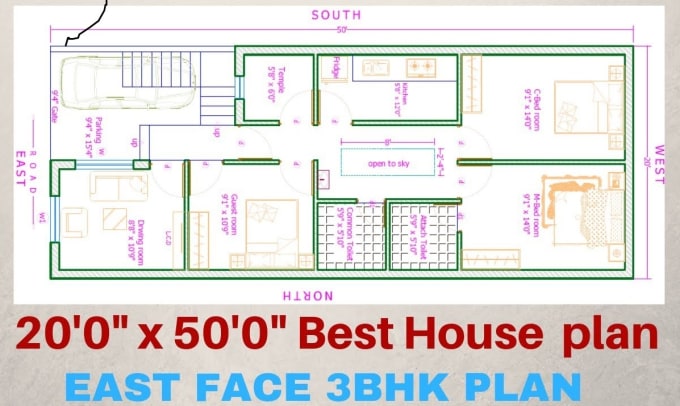About:
About This GigFormally trained as CAD Engineer, I specialize in AutoCAD 2D and have professional experience of preparing drawings.
Please contact before order as each
project may be different and I can customize offers specifically for your
project.
Services offered
- Services offered
- Site Plan or Plot Plan
- Roof plan
- Door and window schedule
- Floor plan (price depends upon floor area)
- Elevation or Section
- PDF TO AUTOCAD drawing
- Renovation projects (modifications to existing plans)
- Bring an idea to life (Dream home projects)
Prices may change depending upon the project.
Feel free to discuss if you have any query.
Please CONTACT ME first before placing an order.
I do not offer 3D services.
So if you're looking for a professional
service and high quality results, I'm here to help.
Please don't hesitate to contact me.
Best regards
zk_projects
Reviews
: : : : :

No comments:
Post a Comment