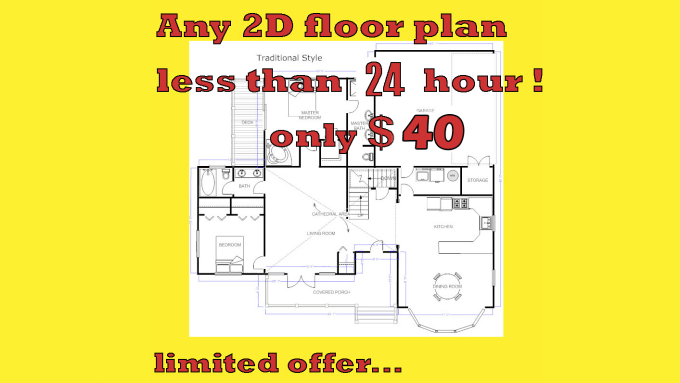About:
Hi,
This gig is about ARCHITECTURAL PLAN
I will turn your hand sketch/PDF to Autocad 2D floor plan (PDF to DWG), less than 24 hours! no matter how big is your plan I will do that with $40 (limited offer).
What else I can offer in this gig? (DIFFERENT PRICES)
- Design a floor plan for residential, commercial and educational projects.
- Make modifications to any floor plan.
- Draw sections, elevations, foundation plan, Site plan e.t.c
- Redraw electrical, plumbing, and Mechanical drawing plan.
- Create High Quality 3D FLOOR PLAN or colored floor plan.
Please contact, I will specify the price and delivery time for each individual project.
Feel free to ask me about interior design or architectural 3D rendering as well.
Note: The price for designing a floor plan would start from $70 per level.
Thanks,
Saleh Termechi
Reviews
Seller's Response:
Awesome service I will be doing many more projects with saleh thank you for fast response and having patience with my drawing lol much appreciated
Seller's Response:That was a pleasure, Thank you for your order!
Seller's Response:Second time and each time service delivered very timely and translates my handwritten drawings into a professional image we can work with in our planning. Highly recommend.
Seller's Response:Thank you so much for the tip! you are amazing...
Seller's Response:2nd designer I have used for this project and its easy to tell this seller is very experienced. I will be using him on future projects.

No comments:
Post a Comment