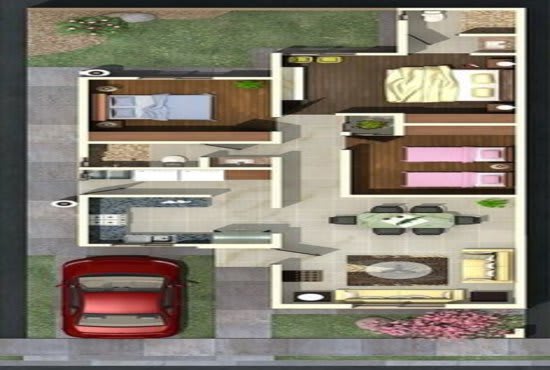I will for building design and planning12345
About:
This plan is detailed for ground floor in residential home and then specification of the building is two homes connected together in one main entrance,two bed rooms in each 2 homes,kitchen,living room,rest room for given for details in this dwg file
Reviews
:
:
:
:
:

No comments:
Post a Comment