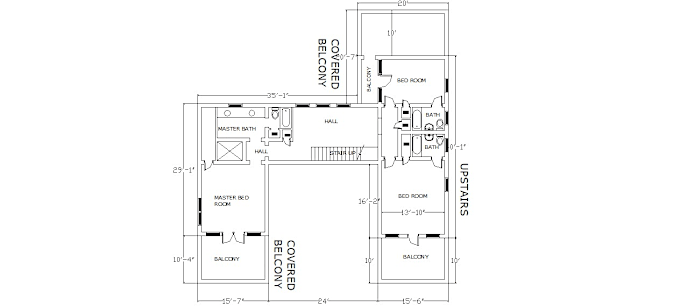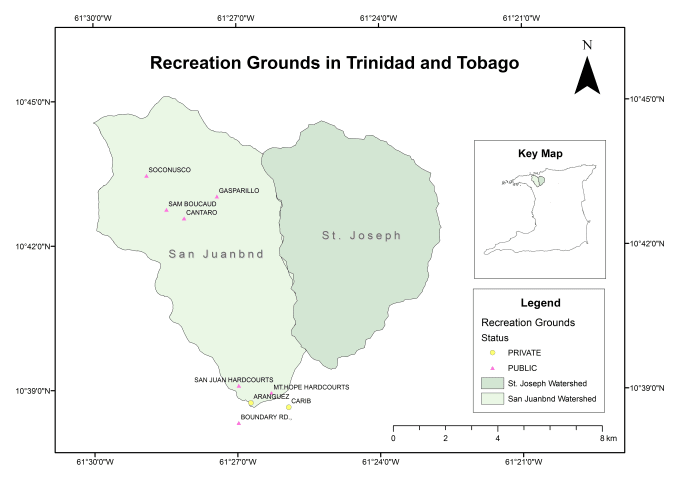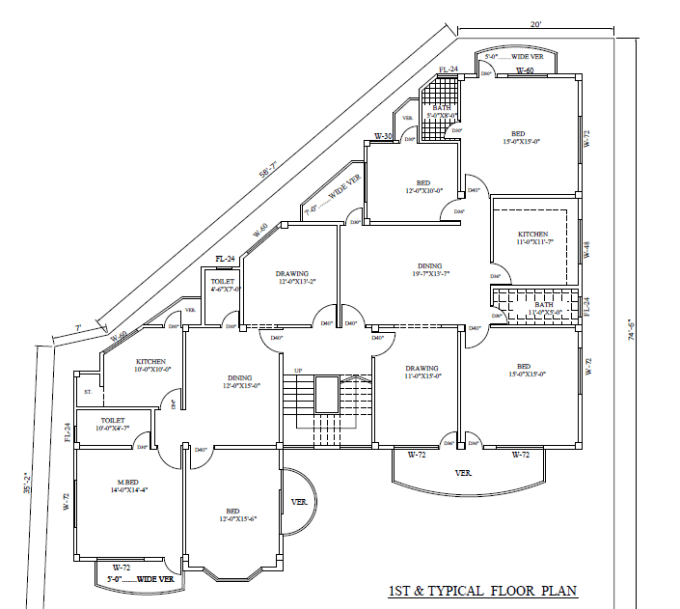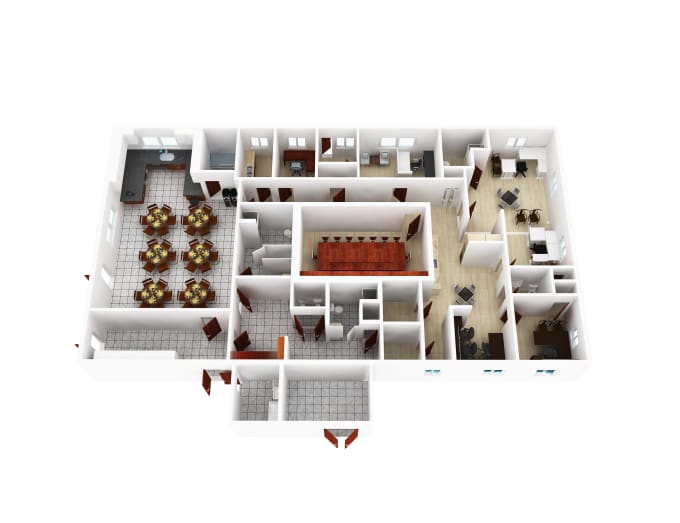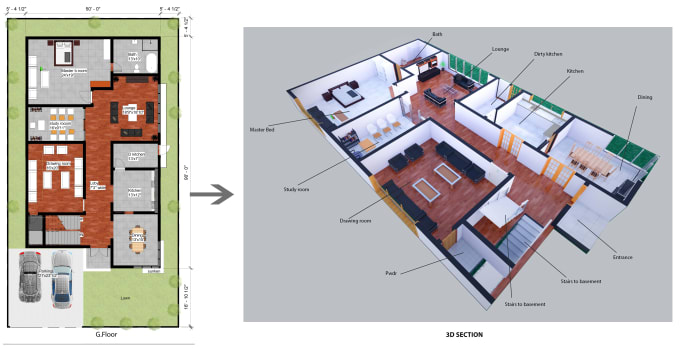About:
I use Autocad professionally to compile accurate technical drawings and have plenty of experience to bring to your project, I will be open and honest about timescales and what I can produce for you.The service I offer aims to turn your concept into a well presented and easy to interpret scaled drawing. All I need are your ideas in the form of sketches or images including any details and information you would like presented.
Please inbox me first which will give us the opportunity to discuss the requirement.
Reviews
:
Excellent work, very professional, prompt and good communication throughout, exactly what i needed, will definitely use again
: : : :


