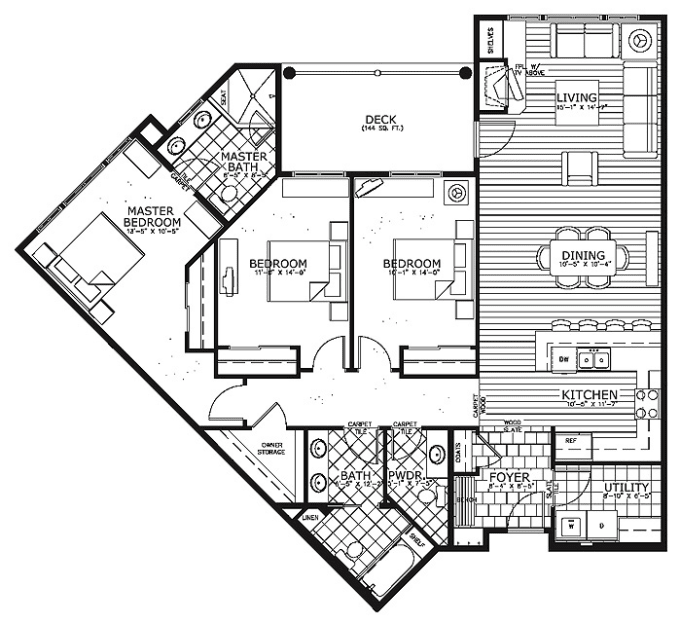About:
Are you looking for professional to design/redraw/convert your hand sketch/idea, PDF drawing, Jpg image drawings of your dream house or office into AutoCAD 2D? If yes, welcome…!
My name is Shafait Hussain and I’m a professional AutoCAD 2D expert with over 07 years of experience.
Services offered:
✓ Architectural FLOORPLAN drawing
✓ AUTOCAD drafting, PDF/Sketch to CAD
✓ SITE PLAN, Elevations, Sections, LANDSCAPING
...AND much more!
Why hire me?
★ Professional & Experienced Civil Engineer and AUTOCAD EXPERT.
★ 100% SATISFACTION guaranteed.
★ UNLIMITED REVISIONS until you are completely satisfied.
★ Best Price with 100% money back guaranty
★Free output .dwg, Pdf, Tiff, Jpg and Dxf file.
Note: Please contact me first before placing an order to check the availability and custom price for the job!
Thank You.
With regards,
Shafait Hussain
Reviews
:
good job and fast
: : : :
No comments:
Post a Comment