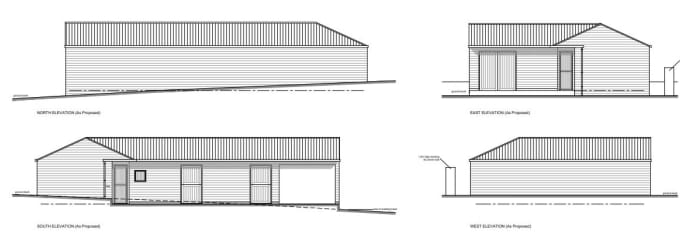About:
I will put together a package of basic digital planning documents to meet your requirements. I will use a standard layout sheet for all drawings but can incorporate your logo, font, scale bars etc should you wish.All drawings will be scaled to a maximum of 1/100, however this may differ should the drawings fit better on the page at 1/50. I will default to A1 paper size, however I can use A2, A3 or A4 depending on your needs. Scale does need to be taken into account.
All drawings will have basic shading, wall hatching and use basic furniture. Should you have any certain colour requirements to fit with your company scheme please let me know in advance.
Should you have any queries, or would like me to look at quoting for a job please do not hesitate to contact me.
Because the nature of the work please contact me for a quote as each project will be different.
** 3D Visualisations can be supplied depending on the job, please ask about this should you be interested **
Reviews
: : : : :

No comments:
Post a Comment