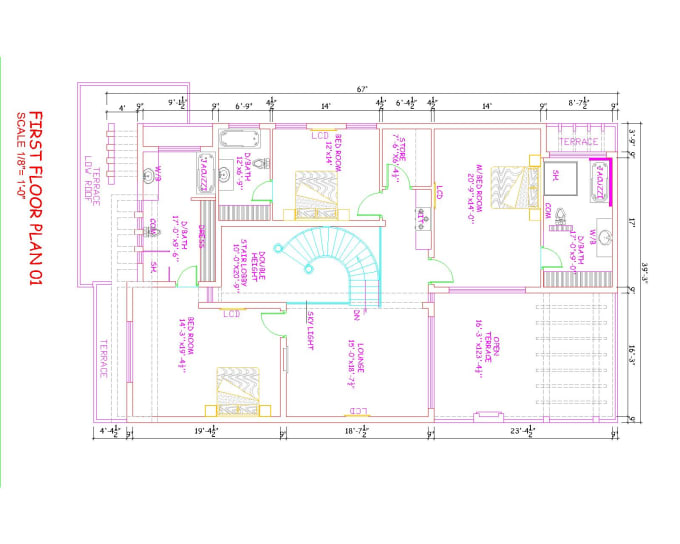About:
Drawing 2d is an essential part of architectural design and construction, so it is very important that plans have professional quality. I offer you my knowledge in AutoCAD 2D to guarantee 100% satisfaction!
I offer Jpg or PDF to CAD conversion services to convert drawings (PDF, scanned drawings, hand sketches,
diagrams, concept drawings) to AutoCAD.DWG, .DXF files, and DWF. In
order to achieve 100% accuracy.
The sketch is manually re-drafted in AutoCAD taking the exact
measurements from civil and architectural drawings.
NOTES:
If I'm not online, do not worry, I'll always respond!
Reviews
: : : : :

No comments:
Post a Comment