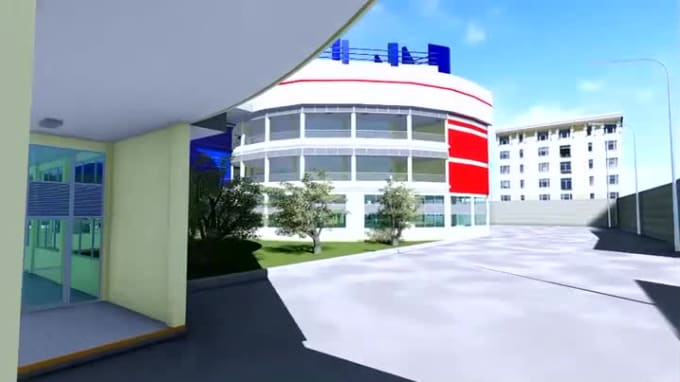About:
I will draw for you a 3D model and 2D floor plan using ARCHICAD.
If you need a professional project done in autocad and Archicad, Then feel free to contact me and forward me your project site dimensions, or your hand made sketch or reference images and your functional needs.
I can make you:
I offer high quality work.
I can deliver files in native ARCHICAD format (.pln/.pla) and also can convert to (.DWG), (.DXF), (.DAE), (.BIMx) or other.
Please kindly contact me before ordering.Thanks!
If you need a professional project done in autocad and Archicad, Then feel free to contact me and forward me your project site dimensions, or your hand made sketch or reference images and your functional needs.
I can make you:
- 2D or 3D floor plan.
- 3D Modeling in ARCHICAD.
- BimX file.
- Visualization and rendering.
- Various plans and other documents.
- etc.
I offer high quality work.
I can deliver files in native ARCHICAD format (.pln/.pla) and also can convert to (.DWG), (.DXF), (.DAE), (.BIMx) or other.
Please kindly contact me before ordering.Thanks!
Reviews
: : : : :

No comments:
Post a Comment