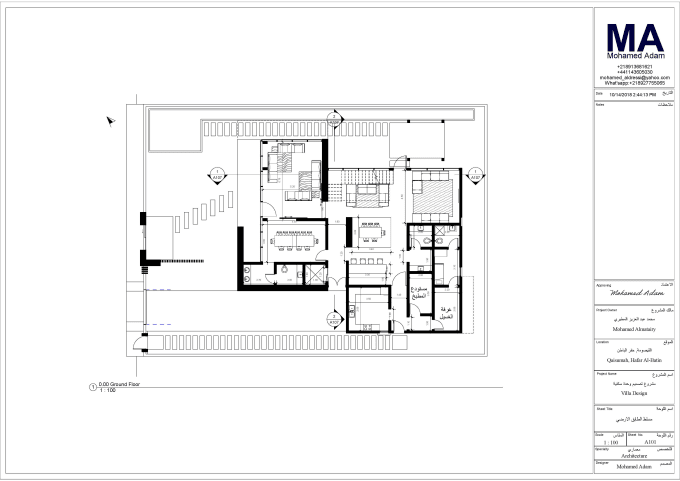About:
Hello,We are a team of an Architect, civil engineer and an electrical engineer. We specialize in drawings as per US standards. We can assist with designing and creating full architectural drawings. and provide a complete PDF book(and CAD source files) with all the drawings needed by the contractor to start building.
What is included in the packages:
- Floor plans
- Elevations
- Sections
- Site plan
- Roof plan
Optional drawings (need to be purchased additionally):
- Door and window schedule
- Material take-offs
- Quantity schedule
- Foundation plans
- Electrical plans
- Pluming plan
- HVAC Plans
If your project is bigger than 500 sq.m. or 5400 sq.f. ,please contact me with the details, I'll create a custom offer for you based on the size of your project.
Please feel free to contact me I am available 24/7
Looking forward to hearing from you
Reviews
:
Another awesome job done fast!!!
:After trying several other people, I finally got someone who did exactly what I needed in a very timely manner. I will be using him again for more projects!
: : :
No comments:
Post a Comment