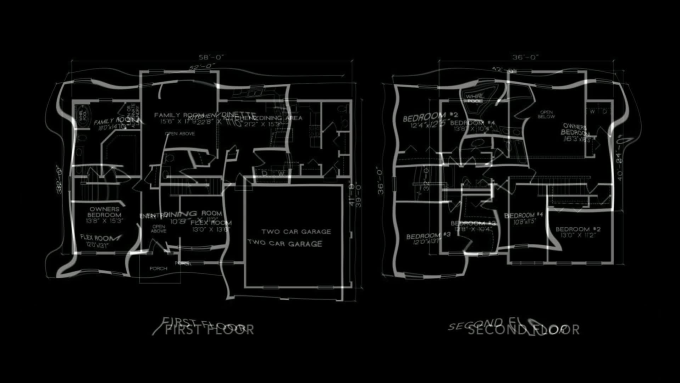About:
Hi,
I will Convert your sketch whether JPG or Scans or PDF files to AutoCAD File.
You will receive any PDF or JPG file (Floor Plans, Architecture, Logos, Text, Structures) Converted to a Editable DWG or DXF File.
I am a structural civil engineer and also well experienced. I have so many experiences in architectural visualization around 6 yeasrs with AutoCAD 2D and 3D.
Service include:
- Sketching and drawing to .DWG
- PDF or jpg file to AutoCad Conversion.
- Site plan.
- PDF to DWG AutoCAD.
- Floor plan.
- All sides Elevations.
- Sections.
- Modeling .
- Foundation plan.
- Electricity plan.
- Roof plan.
- Plan dimensions.
- Furniture plan.
- Plumbing Plan.
I will Make for you new floor plan and redraw your plans with high quality plans from old drawings, Scanned Images, Hand sketches or with the pictures and videos of the existing house or given with the Lot sizes in area or dimensions,
Please contact me before ordering.
Regards
Rahul Singha
Reviews
:
awesome job!
:Exceeded all the expectations, very professional and deliver A+ quality of work, absolutely recommend!
: : :
No comments:
Post a Comment