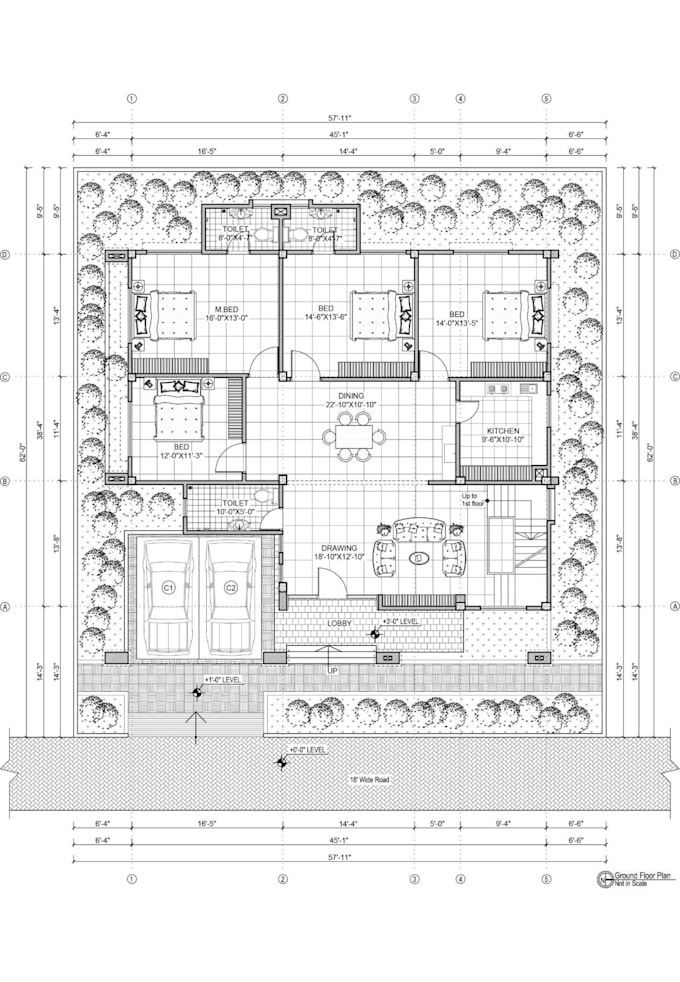About:
ABOUT THE GIG
Hi..
I AM FLORA,
I am specialize in creating high-quality architecture floor plans for real estate agents, property managers and developers with autocad and revit.
Hi..
I AM FLORA,
I am specialize in creating high-quality architecture floor plans for real estate agents, property managers and developers with autocad and revit.
Some of my services include:
- Converting old files / hand drawn floor plans and site plan into AUTOCAD.
- Modifications in a floor plan you have according your requirements.
- Architectural Drawing detailed and high quality plans.
- Modifying a floor plan using our knowledge to create amazing and high quality spaces.
- Fast delivery.
- PDF TO AUTOCAD drawing
Forward me your sketch or idea and we will discuss for costing & timing.
✔ If you need QUICK DELIVERY , please contact with us.
✔ Feel free to discuss if you have any query.
✔ Please CONTACT US first before place an order.
So if you're looking for a professional service and high quality results, I'm here to help for house plan , interior design, floor plan render etc.
Please don't hesitate to contact me.
Best regards
FLORA
Image File Format
- JPG
- DWG
Reviews
: : : : :

No comments:
Post a Comment