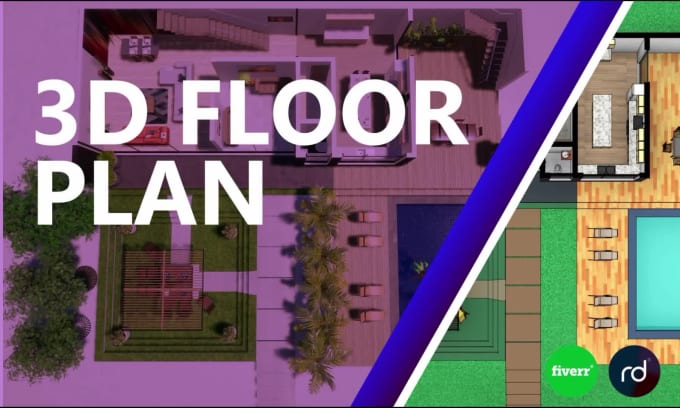About:
Hello client, welcome to ROCK DEZIGN... your one-stop shop for all your architectural needs
We are BIM CERTIFIED PROFESSIONALS, and we create our floor plan models with REVIT ARCHITECTURE according to BIM standards.
We take your brief, idea, or FLOOR PLAN SKETCH, no matter how complex, and turn it into well furnished 2D & 3D renderings. We also provide realistic interior and exterior 3D renderings, properly lighted and well detailed.
What we deliver:
- Detailed and furnished 3D floor plans
- Perspective, isometric, realistic renderings
- Real elements, materials and finishes
- 3D Animation and walkthrough
- Architectural Presentation Brochure
- BIM model upon client request
Our Workflow
1. Receive your basic floorplan layout, sketch or sample.
2. Create the 3D BIM model using Autodesk Revit Architecture
3. Distribute realistic furniture in the floor plan based on your special requirements.
4. Apply realistic materials to the BIM model
5. Deliver best quality result based on your requirements
NB: YOUR PROJECT IS UNIQUE. CONTACT US FIRST SO WE CAN DISCUSS YOUR REQUIREMENTS AND DELIVER THE BEST YOU DESERVE
Contact us now and let's get started with your project.
Reviews
: : : : :

No comments:
Post a Comment